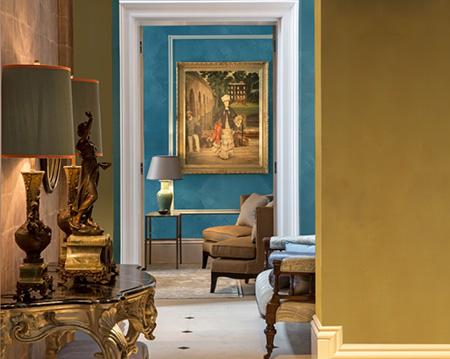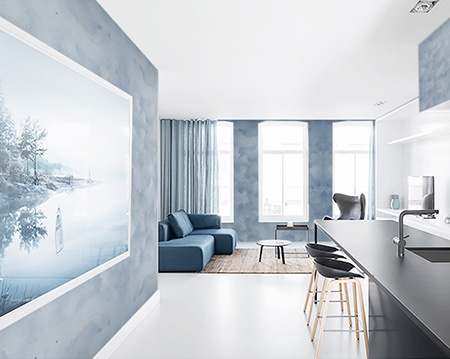多 重 能 量 場
————————
Multiple Energy Fields
空間並非虛無,
它是多重能量交織的場域,
是流動的生命力,
是無聲的共鳴,
這裏以藝術融合,
將無形的能量場可感知、可視化.
「盛度智享」商業空間 ,300㎡臨界商鋪,由棲倉工程設計 崔鶴&李騫進行設計,采用TASSANI塔薩尼藝術塗料FOLk,MANTOVA,SKA產品。
The "Shengdu Zhixiang" commercial space is a 300 square meter critical shop designed by Cui He and Li Qian from Qicang Design, using TASSANI Tassani art paint FOLk, MANTOVA, SKA products.
甲方在項目委托時,期望能讓產品能夠情景化的展示,讓智能貫穿整個主線。「盛度智享」的主要產品包括智能家居、智慧照明、私人影院、別墅電梯等。如何通過設計來體現人與環境的磁場合力以及多重表達是重點,建築設計的思維在空間中被具象演繹。
When entrusting the project, Party A expects the product to be displayed in a scenario based manner, allowing intelligence to run through the entire mainline. The main products of 'Shengdu Zhixiang' include smart homes, smart lighting, private cinemas, villa elevators, etc. How to reflect the magnetic force and multiple expressions between people and the environment through design is the key, and the thinking of architectural design is concretely demonstrated in space.
"有效"代入
打開智能新視界
P u t i n v a l i d
??改造後的“櫥窗”與商鋪本身外立麵線條對齊,小入口大引力。
設計在“直給”與“抒情”中來回切換,追求細節的對稱和關聯,從整個商鋪的外立麵設計開始,以櫥窗化的概念打造品牌輸出,原始的入口因為隔壁的空調設備在此,層高也受限,因此設計師以斜麵的造型切入,同時成為品牌logo牆,擁有科技感的人物裝置結合設計原創的“端景”成為吸睛點,設計無時無刻都在讓產品具有“代入感”,電子顯示屏做的瀑布既能滿足空間的設計美感,又能隨著不同的需求發揮電子屏的功能,以出其不意的方式讓產品在空間中“生長”。
The design switches back and forth between "direct delivery" and "emotional expression", pursuing symmetry and correlation of details. Starting from the exterior design of the entire shop, the brand output is created with the concept of window display. The original entrance is limited by the adjacent air conditioning equipment, so the designer uses a sloping shape to cut in and become the brand logo wall. The character installation with a sense of technology combined with the original "end view" design becomes the eye-catching point
"場域"自成
設計創造場域空間
F i e l d is i t s o w n
作為高品質住宅的標配,電梯是開啟生活“新高度”,作為甲方的主營產品之一,是重點展示之一,對於高不成低不就的樓層,原始的管道和強製排煙不能改,因此安全有效的縮短,搭建夾層平台,電梯就“有的放矢”,紅色的電梯與內建築的體塊互相借位,淺色係一鏡到底,空間被完全重構,輕巧的圓柱卸去空間的厚重感,懸浮的夾層和設計留有的“呼吸縫”,讓此處自成場域。
As a standard feature of high-quality residential buildings, elevators are opening up a "new height" in life. As one of the main products of Party A, it is one of the key displays. For floors that are neither high nor low, the original pipes and forced smoke exhaust cannot be changed. Therefore, by safely and effectively shortening and building mezzanine platforms, elevators can be "targeted",
設計以建築設計的思維統籌室內設計的思維,注重空間的矩陣感和關聯性,充分利用每一處空間,以大圓套小圓的碰撞弧麵,切部分牆麵,讓整個走廊通道有了滿滿的儀式感,牆麵也被充分利用,眾多的壁龕陣列,配以智能燈光,呈現序列感。
The design integrates the thinking of architectural design with the thinking of interior design, focusing on the matrix and correlation of space, making full use of every space, using collision arcs of large circles and small circles, cutting parts of the wall, and giving the entire corridor a sense of ceremony. The wall is also fully utilized, with numerous niche arrays and intelligent lighting, presenting a sense of sequence.
"錯位"之美
隨著曲線不斷解鎖伏筆
B e a u t y D i s l o c a t i o n
設計強調流暢、動態的曲線之美,將原始空間的劣勢,大筆一揮,打破直線帶來的硬朗和單調,也從走廊的弧形“伏筆”中不斷的解鎖空間的不同意趣,在此處,弧麵以牆麵為展示點,結合產品——天際線鋼帶燈,既是空間設計本身,又是產品情境展示,結合壁龕造型的氛圍營造,與懸浮的牆麵銜接,壁爐盈動,強的這麵是引人,牆的另一麵是入勝。
The design emphasizes the beauty of smooth and dynamic curves, breaking the rigidity and monotony brought by straight lines with a big stroke of the pen, and continuously unlocking the different interests of the space from the curved "foreshadowing" of the corridor. Here, the curved surface takes the wall as the display point, combined with the product - the skyline steel strip light, which is not only the space design itself,
設計的藝術對抗原始空間的平庸,用細節捕捉、創造和探尋,設計的巧思總是見縫插針的讓空間順應設計,設計“安撫”空間,空間中的使用和銜接,不是單一的點或麵,而是多維空間的設計應用,一公分的鋼板現場焊接做漆麵,薄薄的吧台現代感十足,銜接的柱子既做到吧台很好的承重,也被巧妙“消隱”,視覺錯位的夾層節奏感,將設計的張力顯現。
The art of design confronts the mediocrity of primitive space, capturing, creating, and exploring details. The ingenuity of design always fits in with the design, soothing the space. The use and connection in the space are not just a single point or surface, but a multidimensional design application,
靈動"疊級"
多維疊級設計拉伸空間張力
S m a r t C a s c a d e
既然空間有限,那麼設計就盡量的去邊界化,不僅關注空間本身的動線和功能布局,更縱向豐富,讓設計的筆觸在空間中不斷“疊級”,擬態餐廳的情境,設計的元素在此呼應,從頂麵而言,一半餐廳,一半作上下兩層,體塊也有了設計的節奏感,而餐廳的共性頂,是從過道延續並穿插過來的,內外空間元素的互動讓空間的靈動感更甚,空間有了錯位的美感;
Since the space is limited, the design should try to be as unbounded as possible, not only focusing on the flow and functional layout of the space itself, but also enriching it vertically, allowing the design strokes to continuously "stack" in the space, mimicking the context of a restaurant, and the design elements should echo here. From the top, half of the restaurant and half of the upper and lower floors are designed,
這裏,不僅僅是擬態居家的情境區,因為設計的改變,不僅展示,亦可接待客戶和朋友,夾層辦私秘的接待,空間氣質也能滿足半商務的接待,自然而然形成了彙聚的場域,產品展示的同時也擁有了平台屬性。
Here, it is not just a simulated home scenario area. Due to design changes, it can not only display but also receive customers and friends. The mezzanine provides private receptions, and the spatial atmosphere can also meet the needs of semi business receptions, naturally forming a gathering place. While showcasing products, it also has platform attributes.
多重“共境”
設計情境與產品輸出兼具
C o m m o n E n v i r o n m e n t s
洄遊動線順勢引導,將展廳的快、慢、坐、停自然路徑形成,廳的區域,留有足夠的空間,既然擬態情境,聲、光、電、音響設備都成為空間的“角色”,甲方客戶希望廳的區域可以開放,也可以通過智能的展示形成私屬區域,智能開啟時,整個窗簾可以完全圍合成為獨立空間,打開時,又融合成為客廳場景展示。
The migratory flow is guided by the natural path of fast, slow, sitting, and stopping in the exhibition hall, leaving enough space in the hall area. Since the simulated situation, sound, light, electricity, and sound equipment have become the "roles" of the space, the client of Party A hopes that the hall area can be opened or formed into a private area through intelligent display.
??懸浮的造型是智能電子屏,可以根據不同的主題更換。
在設計的表達這下,空間是具有敘事性的,靠近“櫥窗”的部分,結合原始的結構牆麵,起地台,擬態陽台情境,透明的玻璃磚砌成茶台,既能發揮茶區的使用功能,亦讓采光充分的折射,心境隨光影而動,窗外車水馬龍,產品與生活共境。
Under the expression of design, the space is narrative. The part near the "showcase" is combined with the original structural wall, raised platform, and simulated balcony situation. Transparent glass bricks are used to build the tea table, which can not only play the role of the tea area, but also reflect the natural light fully. The mood moves with the light and shadow, and the traffic outside the window is bustling, creating a harmonious environment between products and life.
構建
設計語言
與環境對話
智能改變生活
設計追逐未來主義
一半格物,一半抵達
ABOUT PROJECT
項目名稱 / Name | 盛度智享家居體驗館
項目類型 / Type | 商業展廳
項目位置 / Location | 中國 · 西安
項目麵積 / Area | 300 ㎡
完工時間 / Time | 2024
主創設計師 / Design | 崔鶴 & 李騫
軟裝設計、藝術品/ sofa | 崔鶴、李騫
牆麵塗料/ FOLk,MANTOVA,SKA
深化團隊 / Team | 郭婷、曹蕾
ABOUT DESIGNER
- 主創設計師 -
崔鶴 (左)創始人& 設計總監
&李騫(右) 設計總監
棲倉工程設計有限公司

 返回列表
返回列表
